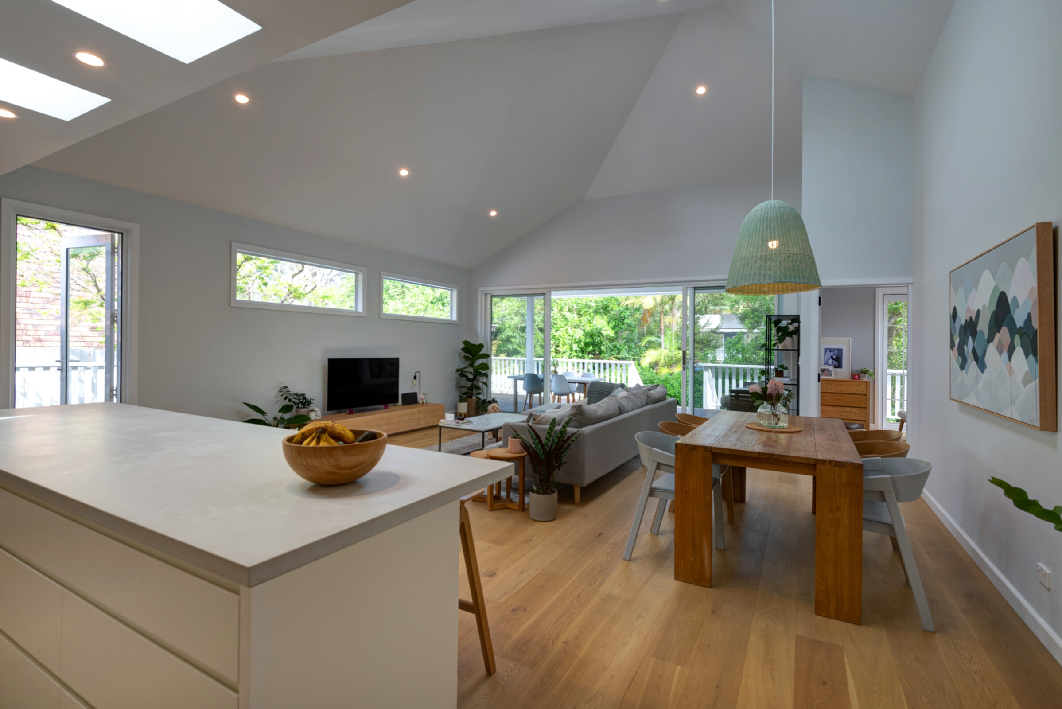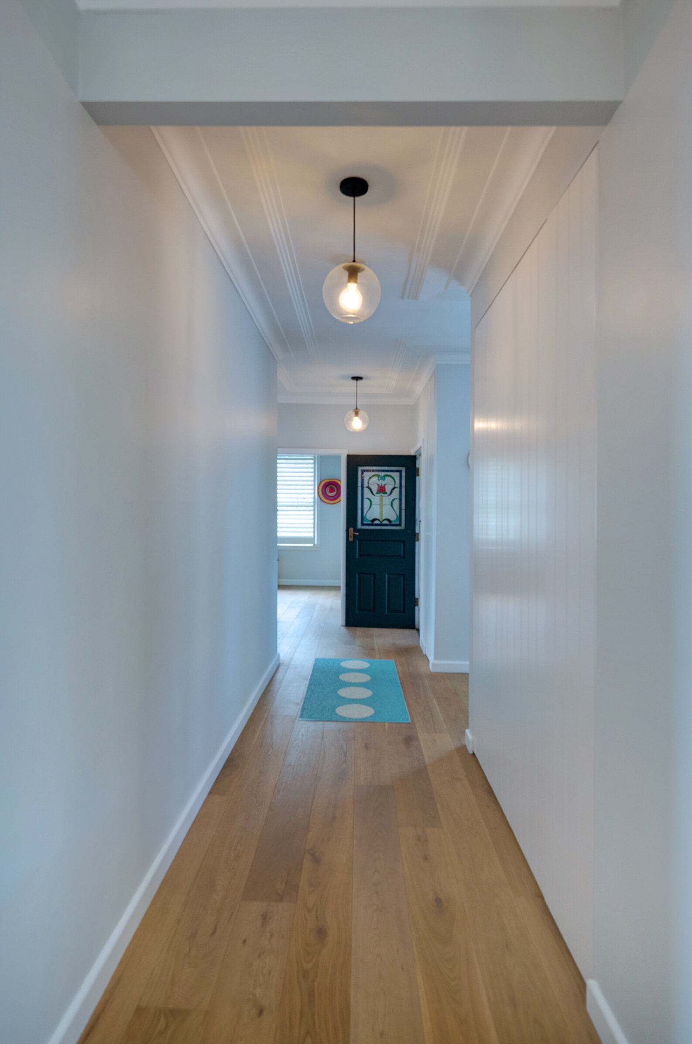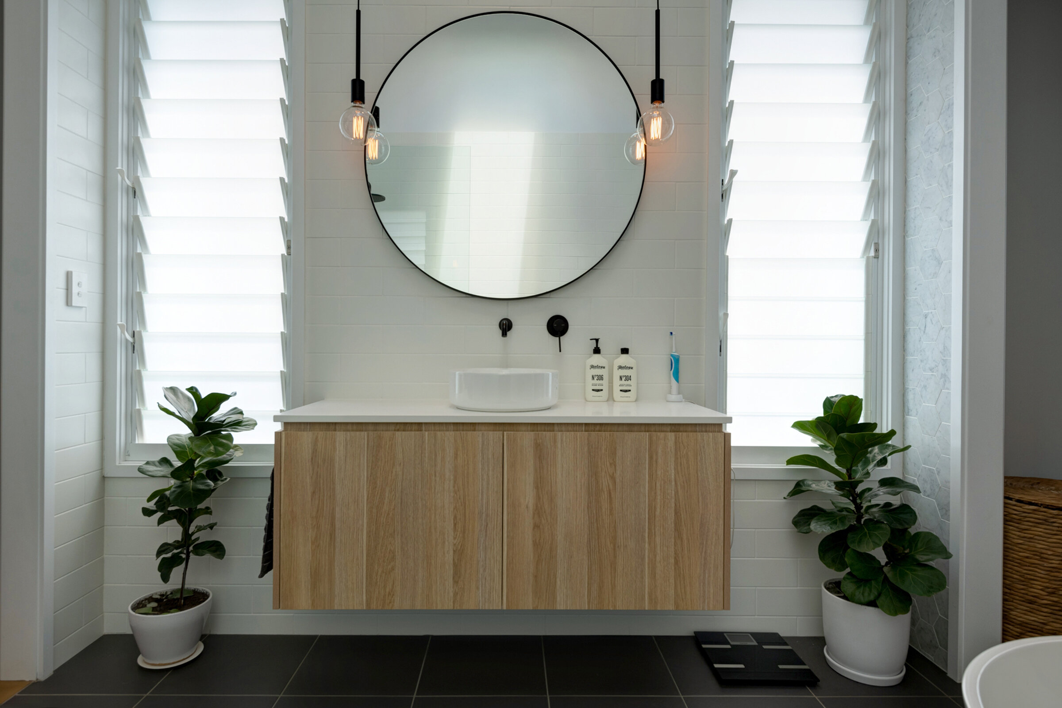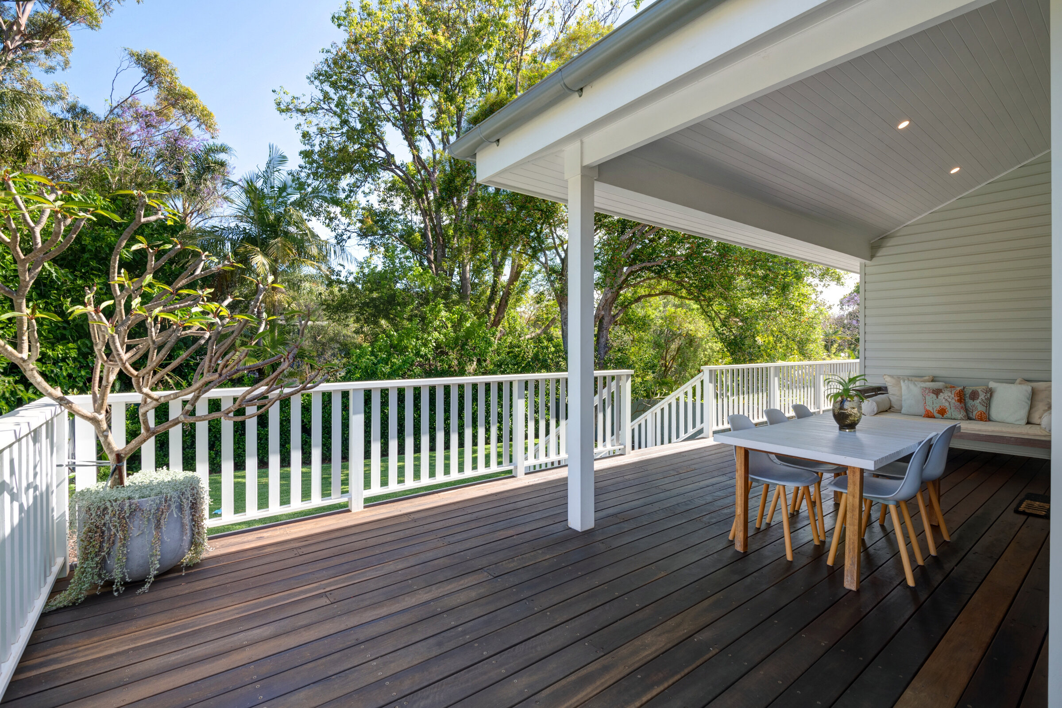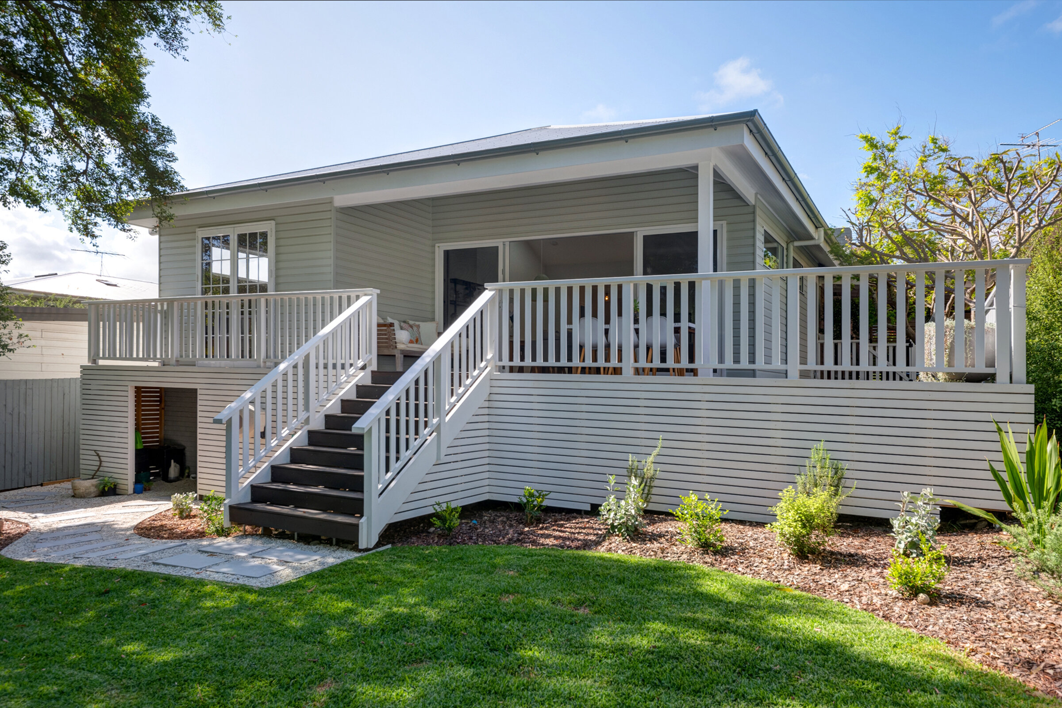Williams St, North Manly
Cottage Addition/Renovation
LOCATION: North Manly
ARCHITECT: Hot House Studio
ENGINEER: E2 Civil and Structural Design
PRIVATE CERTIFIER: Form Building Certifiers
BUILD DATE: 2016/2017
Wade Cogle of Hot House Studio took this quant two bedroom weatherboard cottage and designed a stunning open plan three bedroom family home with full parents wing and a timber deck and backyard that’s the envy of the street.
The build team started by demolishing the existing rear laundry and back of the house to add the new brick footings, piers and timber structure that would house the huge 3.2m high vaulted ceiling over the main living room. The entire western side of the 11m long addition was the walk-in robe, ensuite bathroom and master bedroom. As you can see from the photos, the master ensuite was absolutely magazine worthy. The client (Amanda) has an incredible eye. With her choices and the teams’ solid execution, the results are something that will be enjoyed for many years to come.
Sometimes overlooked but in many ways the most important part of the house, is the roof. Of course the new addition to this house nearly doubled the roof coverage and obviously required a new roof. The owners wanted to renew the existing tiled roof section as well so chose the “Colorbond Custom Orb” in Woodland Grey to do it. Craig from Australian Metal Roofing is the roofing guru. This one was no exception to his mastery. Velux skylights and a complex roof line were a challenge for the boys but the finished result was good enough that we even chose to feature it as one of our Instagram posts….it looked that good!
A beautiful Spotted Gum deck that encompasses the gorgeous 40 year Japanese Maple tree and wrapped around the rear of the house, leads down to the grassy backyard with landscaped gravel pathways and a perimeter garden that will eventually be hedged to create a private family oasis.
