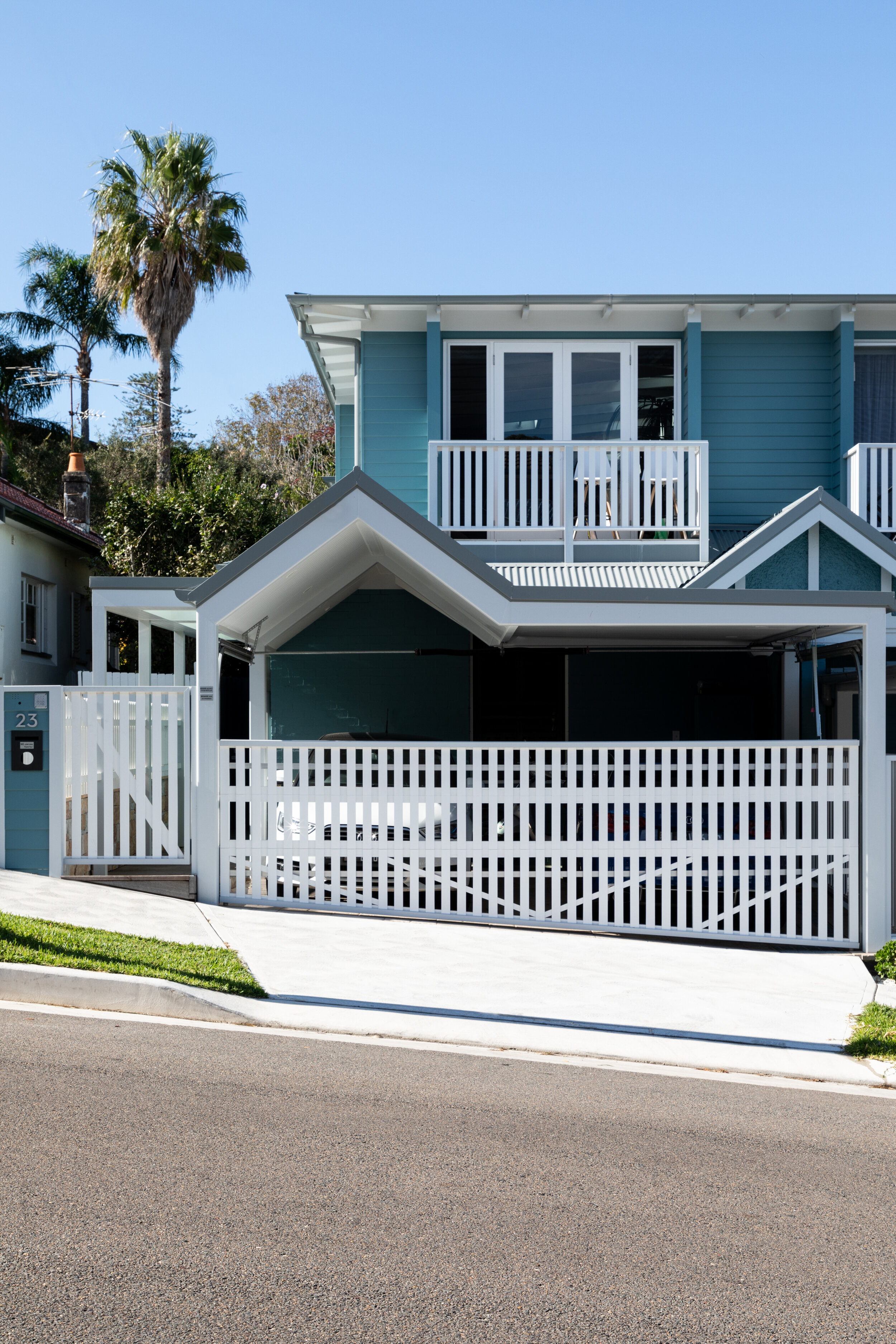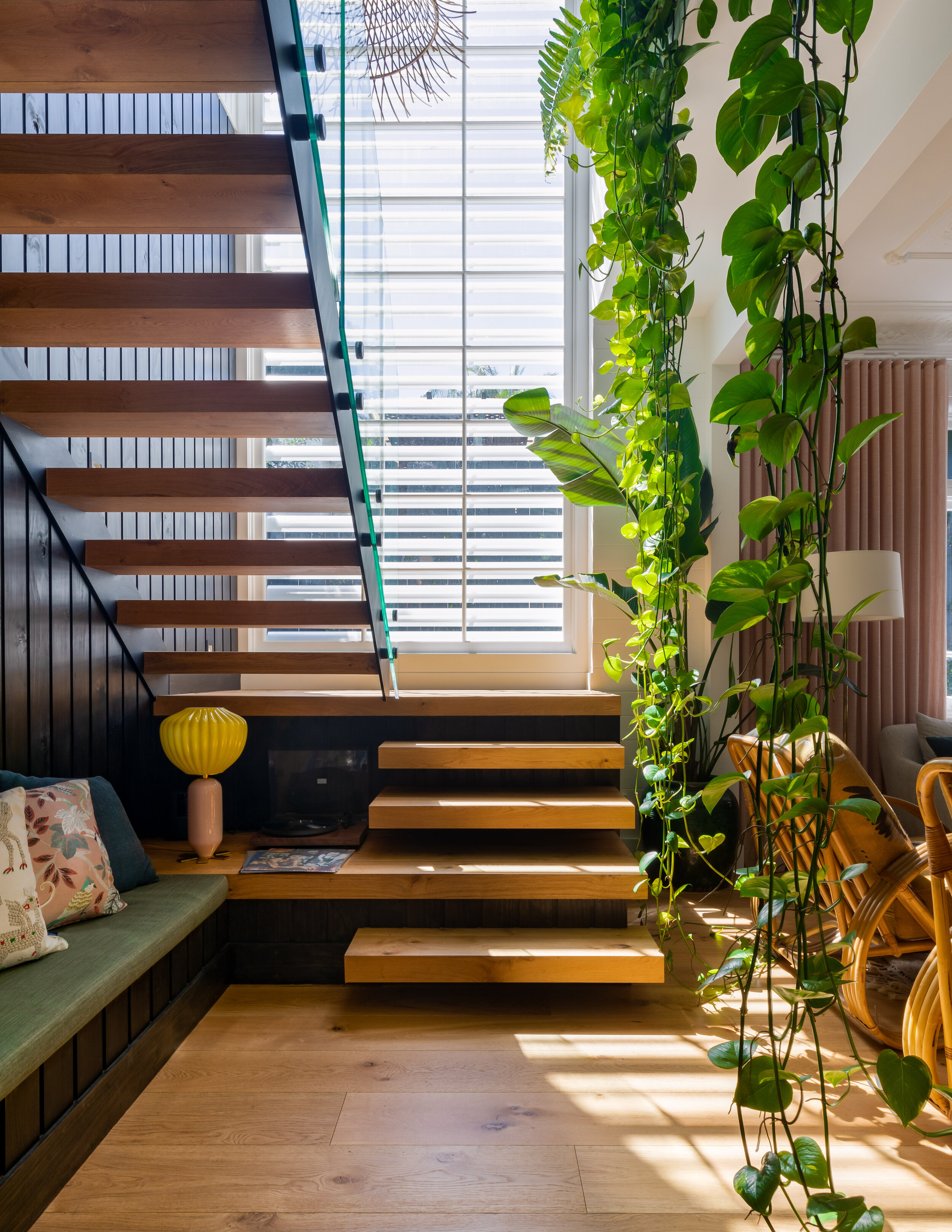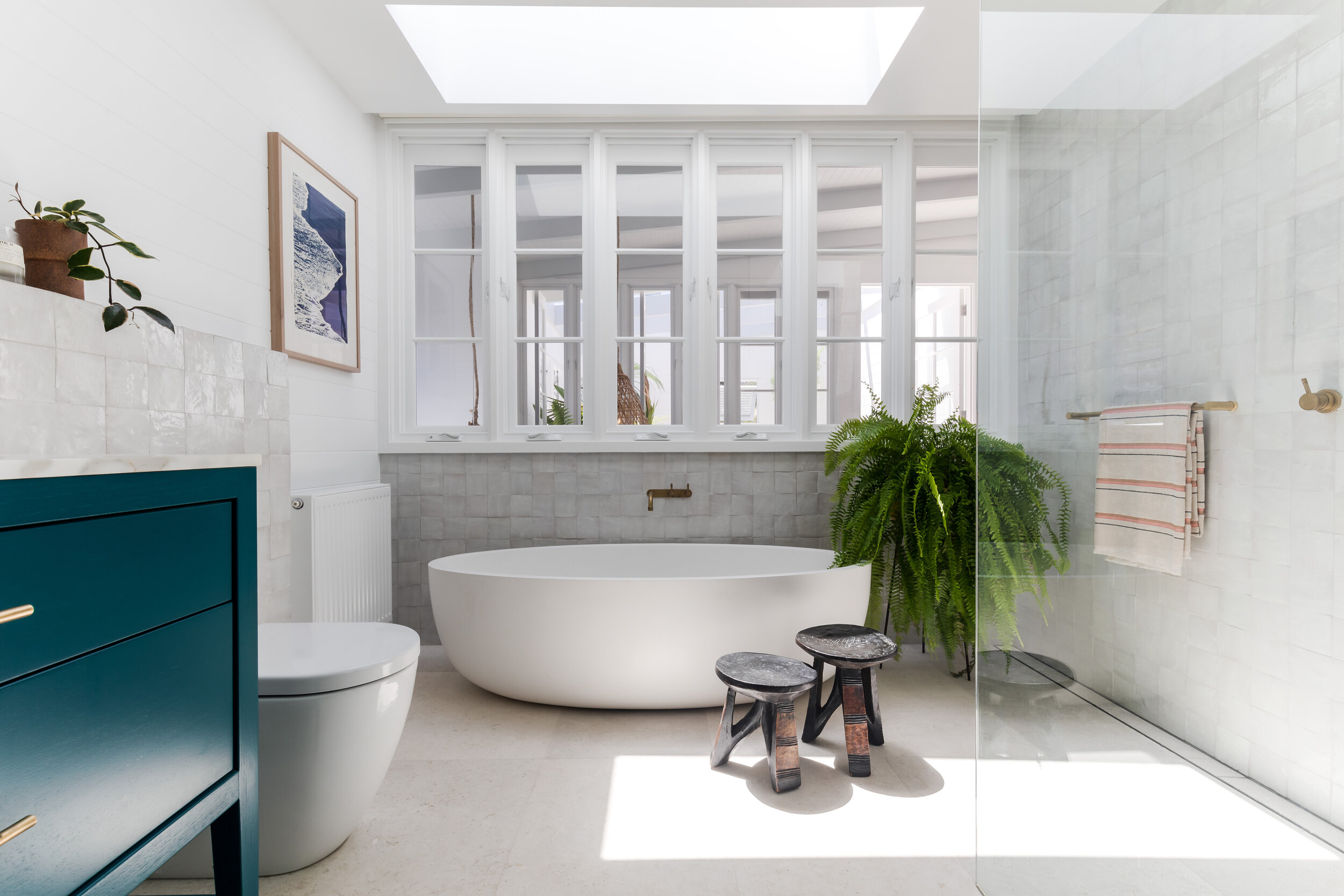
Stuart St, Manly
First floor addition and renovation of existing duplex’s
LOCATION: Little Manly Beach Front
ARCHITECT: Brenchly Architects
DESIGNER: Jase Sullivan
ENGINEER: Anthony Pellicano, PelEng Consulting Engineers
PRIVATE CERTIFIER: Form Building Certifiers
BUILD DATE: 2018
The Constructive Building Projects Team assembled to add a first floor to both sides of an existing 1930’s duplex on Little Manly’s exclusive Stuart Street. “The Block” architect, Julian Brenchly created a modern and stylish design to bring this original cottage into the 21st century. The team took on the difficult task of working with an 85 year old structure that posed some engineering challenges. Bringing to life Julian’s creative roof design took some master carpentry skills.
The interior of this home was a carpenters dream with exposed rafters and timber v-board lined ceiling, a combination of timber v-board lined and vertical ship lapped walls. The bathroom featured hand crafted tiles from Morocco and solid limestone floor slabs. Special attention and coordination was required to execute the high end lighting, joinery and special finishes.
For the exterior, the team completed a full remodel of the rear courtyard, which included removing an existing garden to install a beautiful Spotted Gum day bed, outdoor shower and vertical timber privacy screening. The front of the property features a specialty weathered hard wood timber deck, stone paving and wall cladding. We worked closely with the electrician to install a security gate and intercom system with integrated lighting.
Upon completion of the project the clients were delighted with the build process and the finished product. A fantastic working relationship was forged. Smiles all round.












